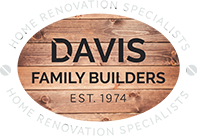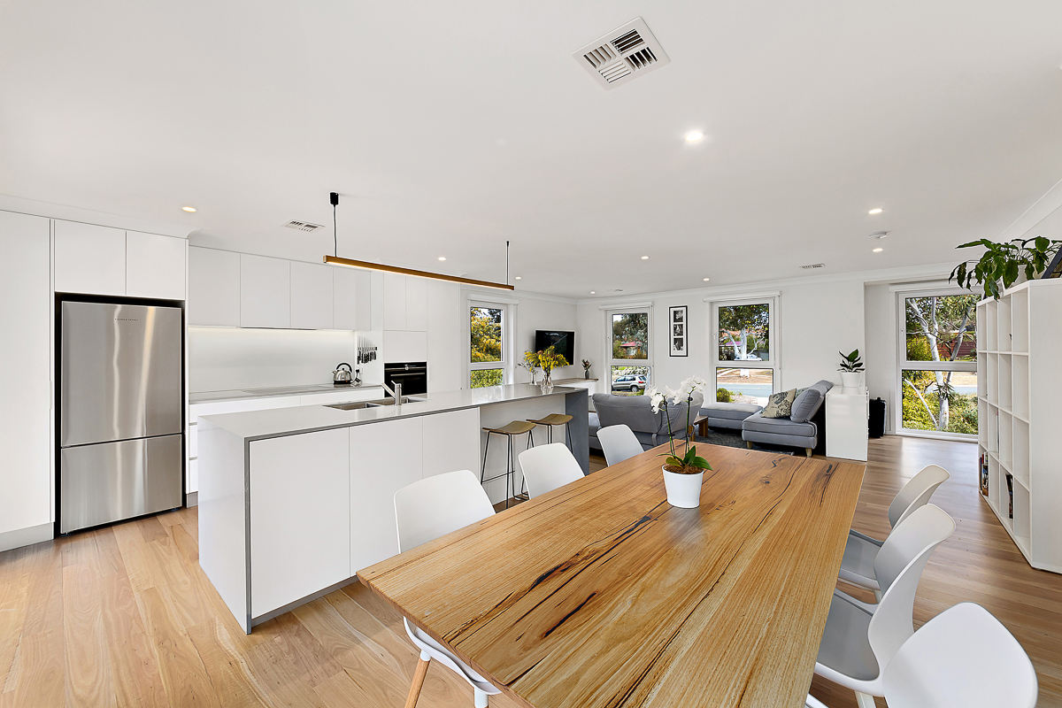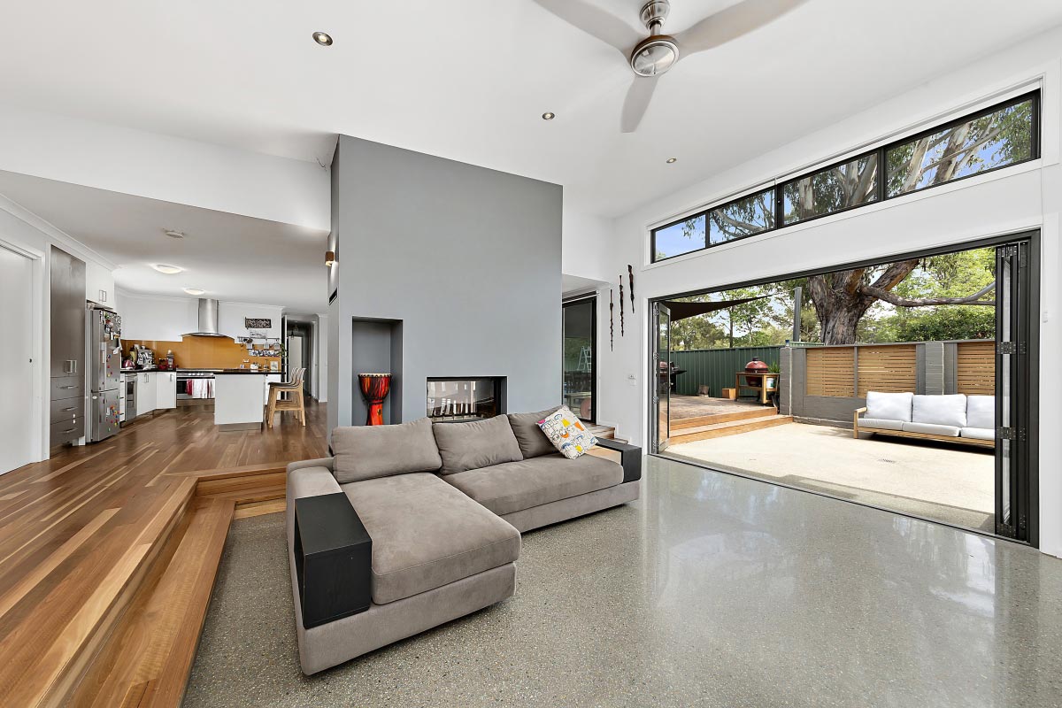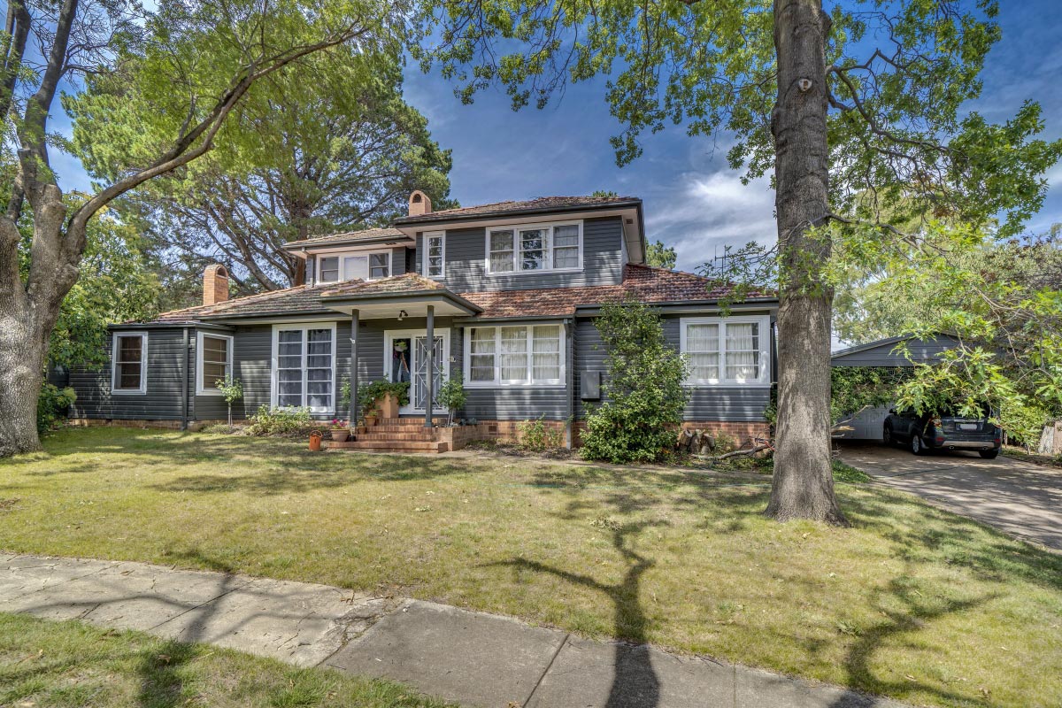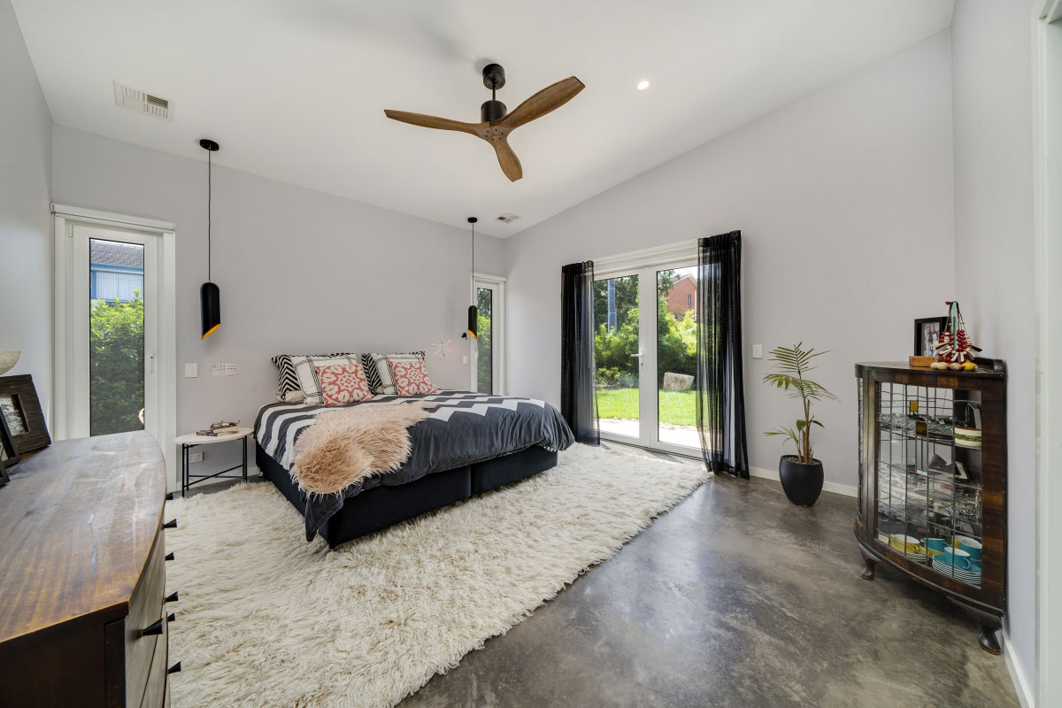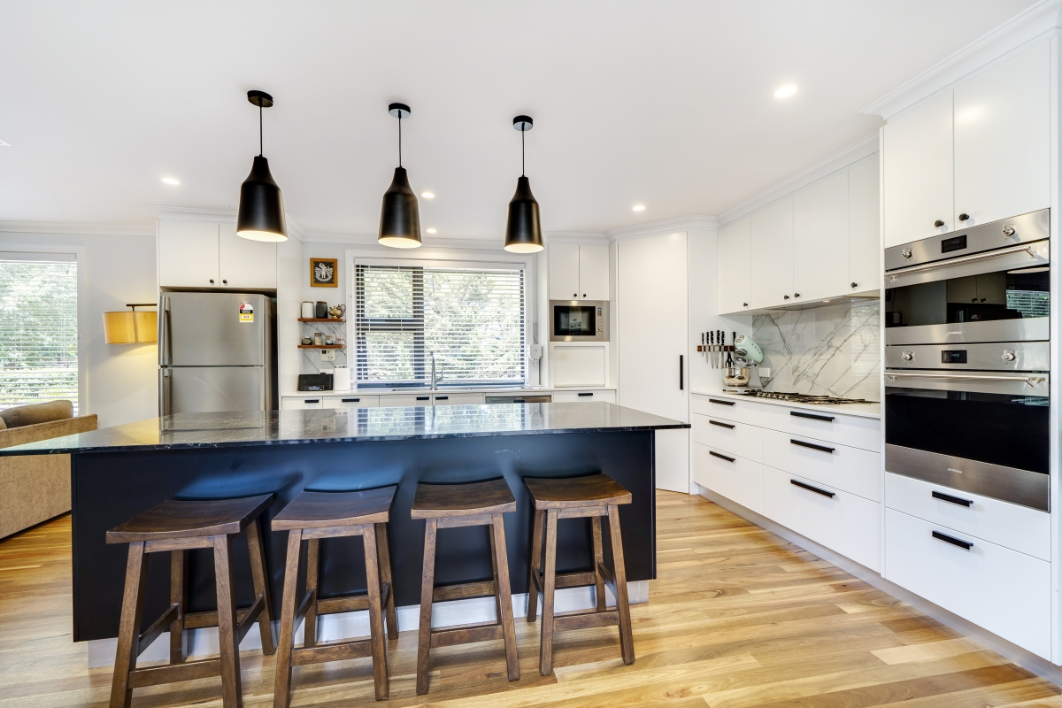
Open plan, brighter living
A 70s home in Macquarie became lighter and brighter when we removed the walls between the living, dining and kitchen.
An update to the entrance, floors, kitchen and bathroom completed the makeover, modernising and making the whole home more comfortable.
What we did
Taking advantage of the truss roof on this home, we were able to remove the internal walls and open up the living space.
Although the floor space didn’t increase, creating an open plan makes a home feel bigger and lets more light in. Coupled with a fresh coat of white paint and a new polished blackbutt timber flooring, the space is completely refreshed.
Bringing the home into the now meant an overhaul of the outdated wet areas. We removed the old kitchen, which Simplicity replaced with beautiful and functional cabinetry with Quantum quarts benchtops and a feature glass splashback.
Simplicity also supplied the new, matching laundry, bathroom and TV unit joinery, with Caesarstone and blackbutt timber benchtops to complete the look.
Outside, we refreshed the entry, shifting the front door entrance to make it more spacious, painting the exposed bricks and the existing stainless-steel balustrade, and adding a new Blackbutt timber handrail, to match the front door.
We reused some of the recently replaced windows and added brand new uPVC Monaro Windows. Stripping back the old plaster board wall to get rid of cracking and re-insulate the outer walls, the home is now better insulated, more modern, and the electricity bills will be lower.
Contact us today
Whether you’re about to renovate or need some extra space, let a Davis Family Builder complete a home you’ll love. Contact us today to discuss your project.

