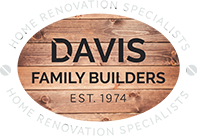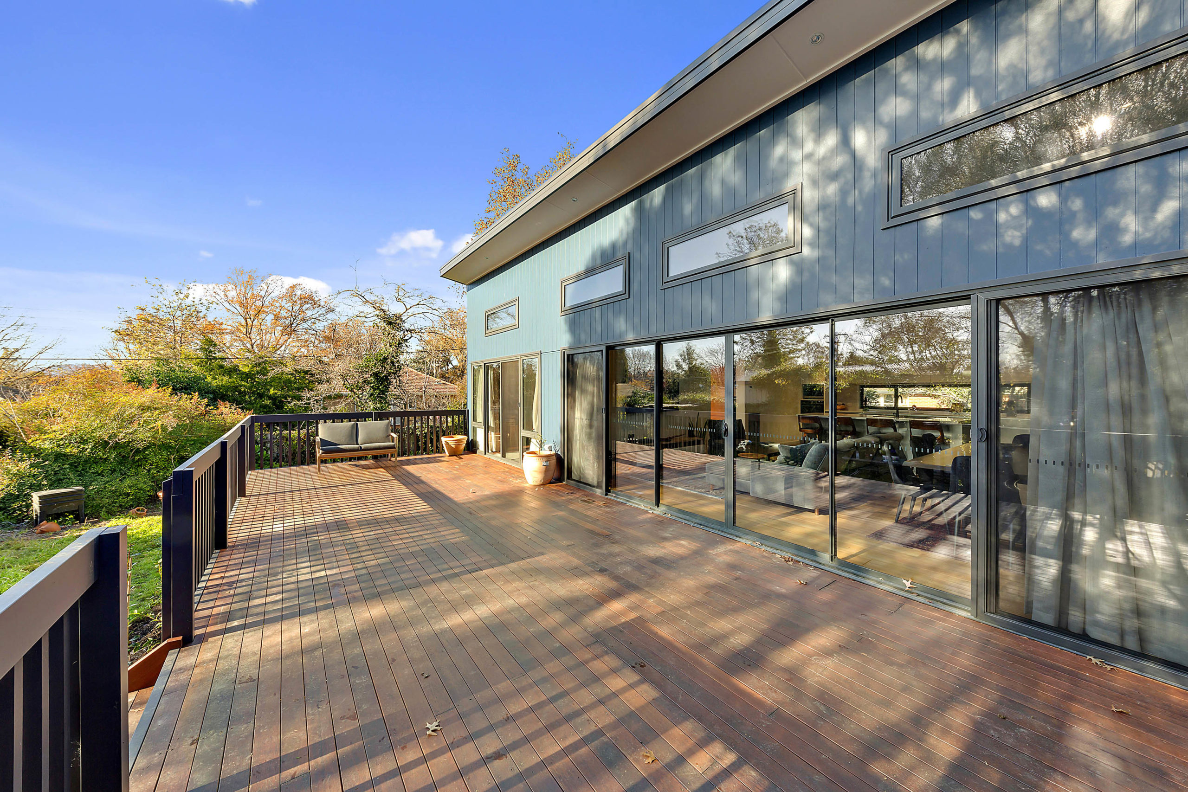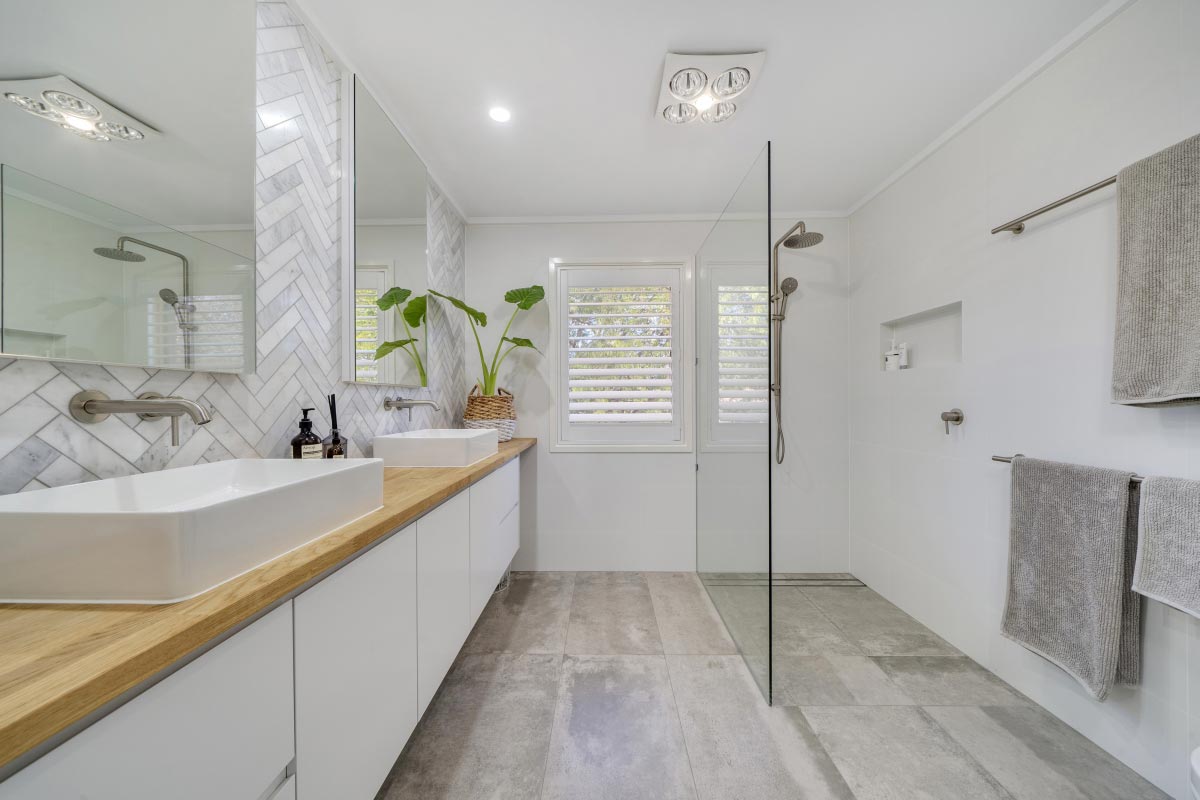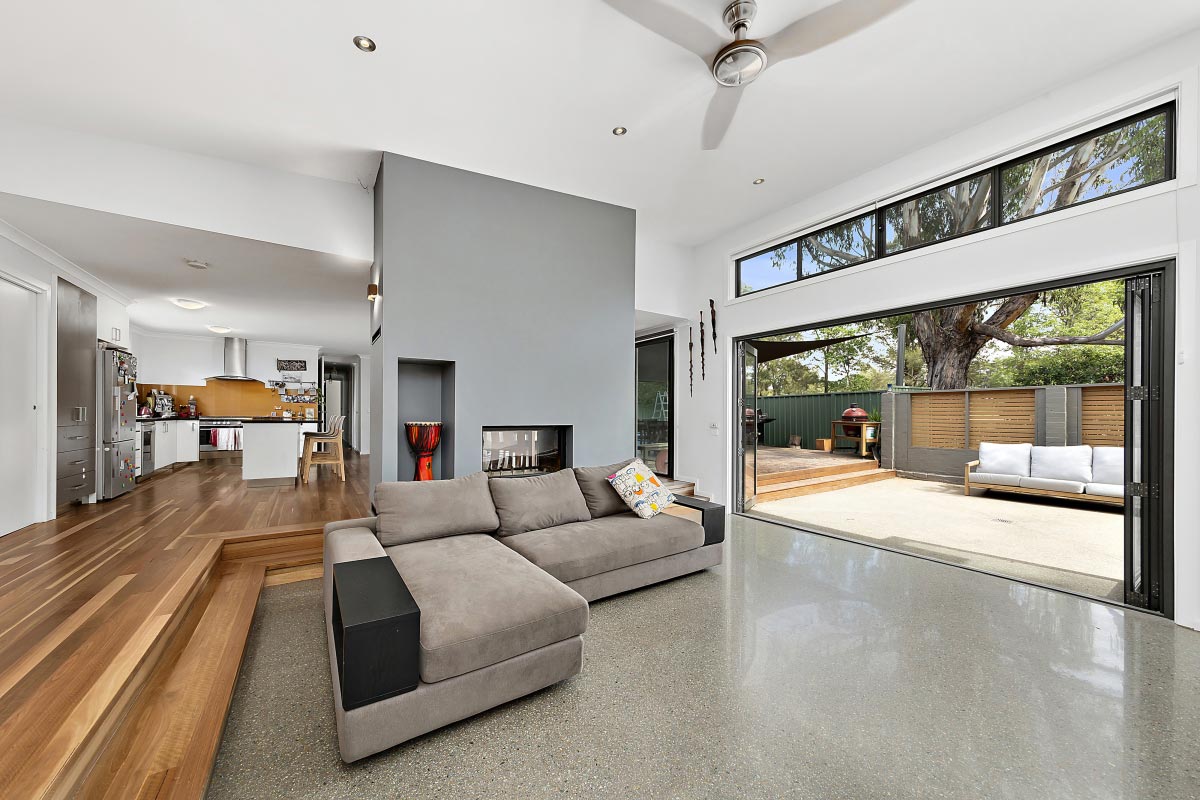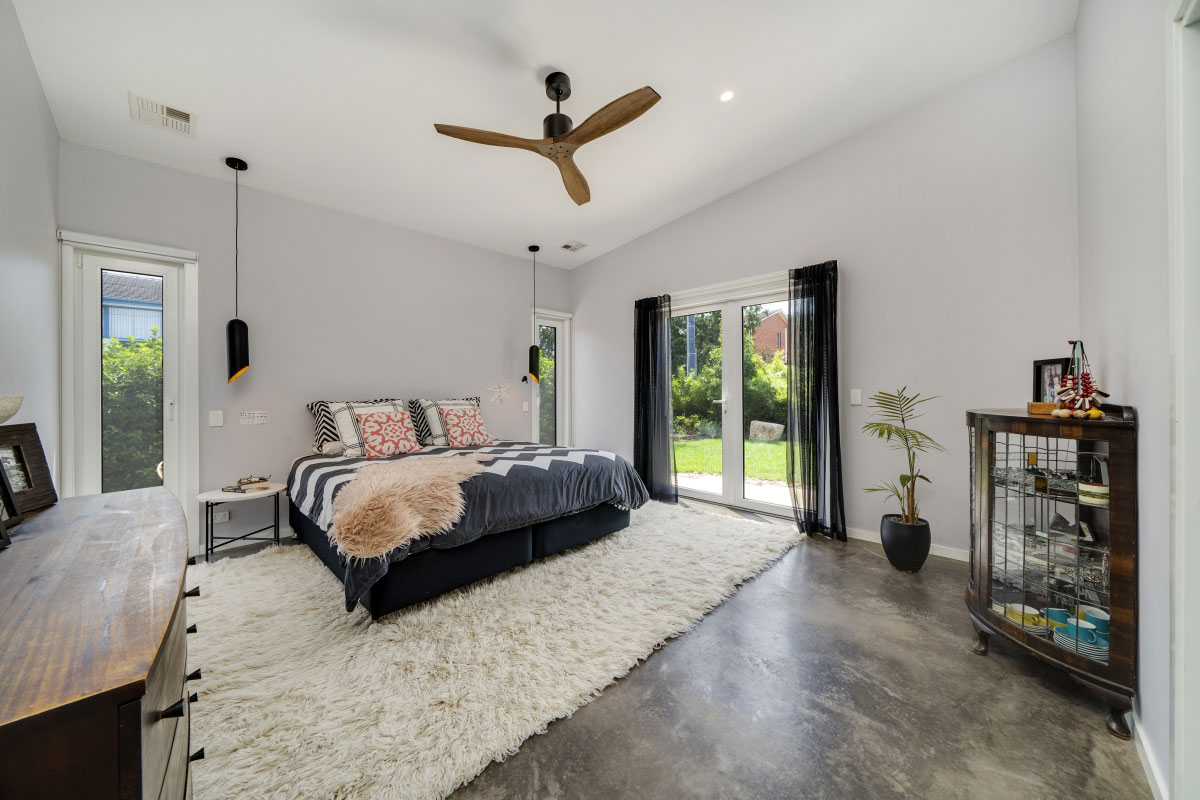
Extending and uplifting the family home
A family in O’Connor wanted more space and to modernise their 1940s brick veneer cottage. We helped them achieve their wishes by knocking out a back wall, extending their home and making the most of their back yard.
What we did
Original homes in O’Connor are known for having good bones. The purpose of this project was to make the most of the existing cottage dwelling, extending it with modern open-plan living, including a new deck, living space, kitchen and master bedroom.
We installed north-facing double glazed Monaro windows, large sliding doors and automatic highlight windows, providing great airflow and more insulation against noise and the harsh Canberra elements.
Designed and installed by Simplicity Kitchens, the new kitchen and laundry are functional and beautiful. With a Caesarstone ‘Calcutta Nuvo’ composite stone benchtop in the kitchen, the family now has a stunning central place for their guests to gather around.
Simplicity also designed and installed joinery for a study nook off the living space, tying in nicely with the rest of the custom-built cabinetry.
We constructed the merbau deck to extend out the living space. When opening the large 6-panel sliding doors, the owners will create an indoor/outdoor living area, perfect for entertaining in the warmer months.
James Hardie Axon cladding surrounds the extension, giving it a sophisticated finish. This sought-after look adds an extra frontage, complementing the existing bricks while adding a modern element.
Contact us today
Whether you’re about to renovate or need some extra space, let a Davis Family Builder complete a home you’ll love. Contact us today to discuss your project.

